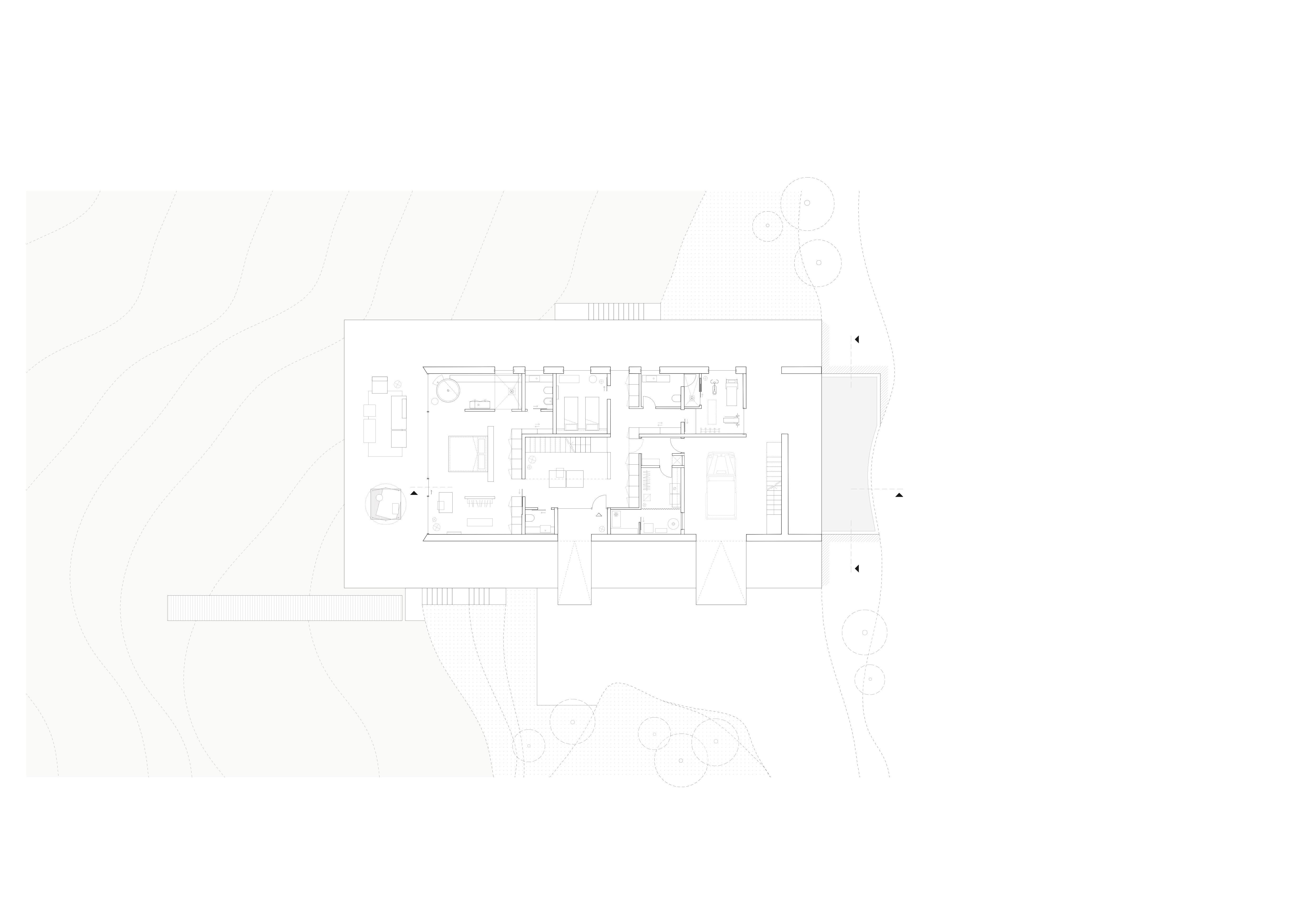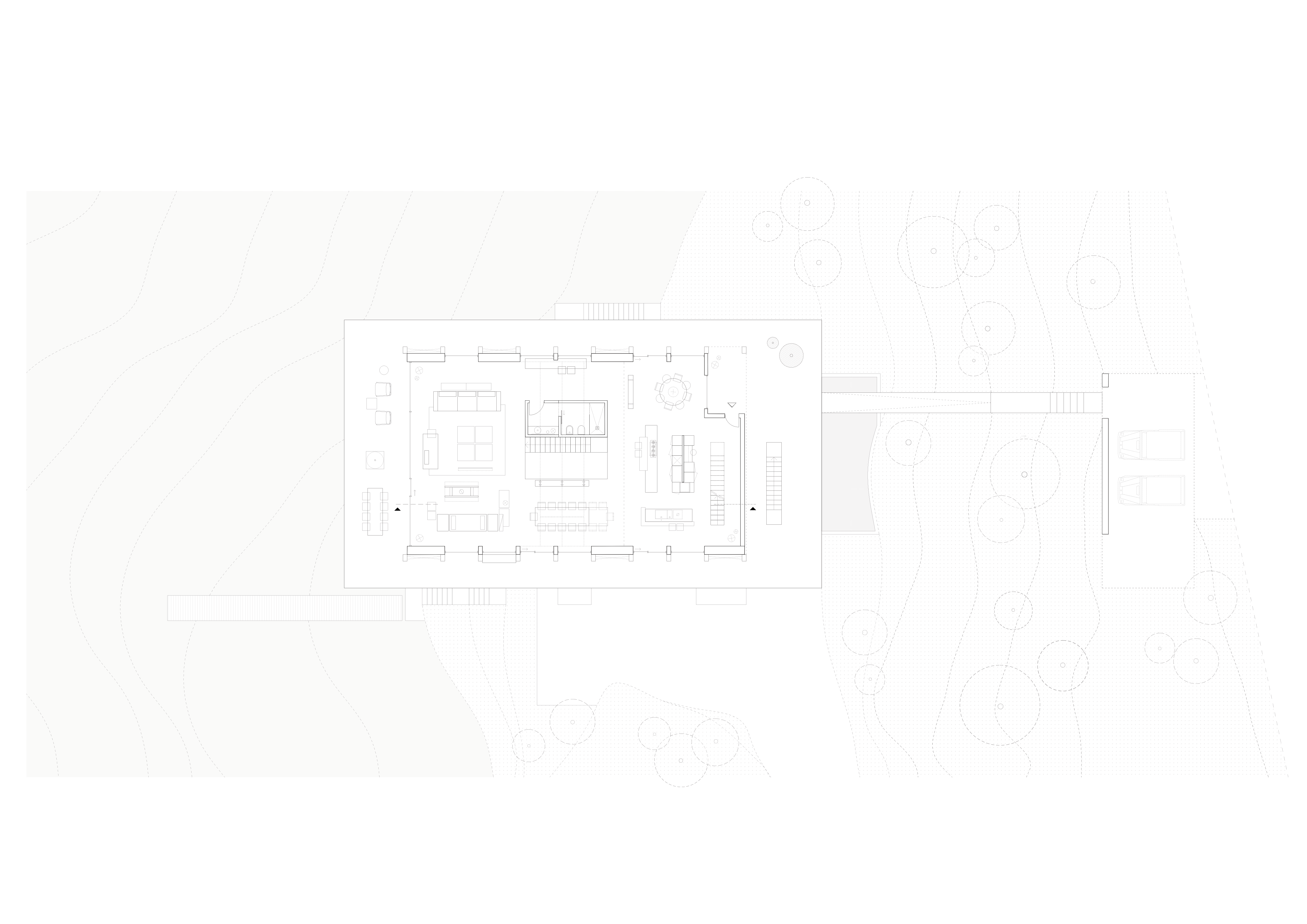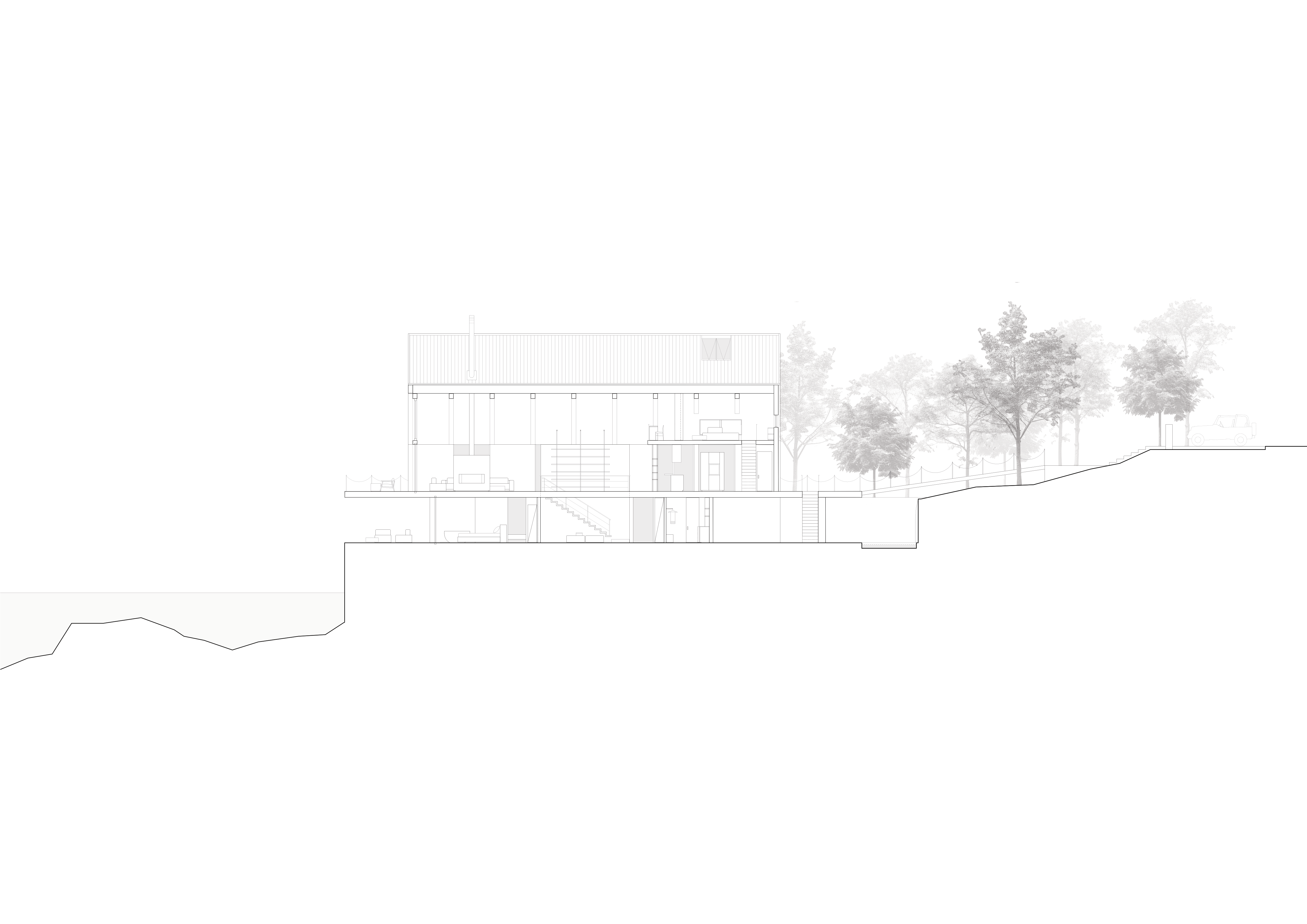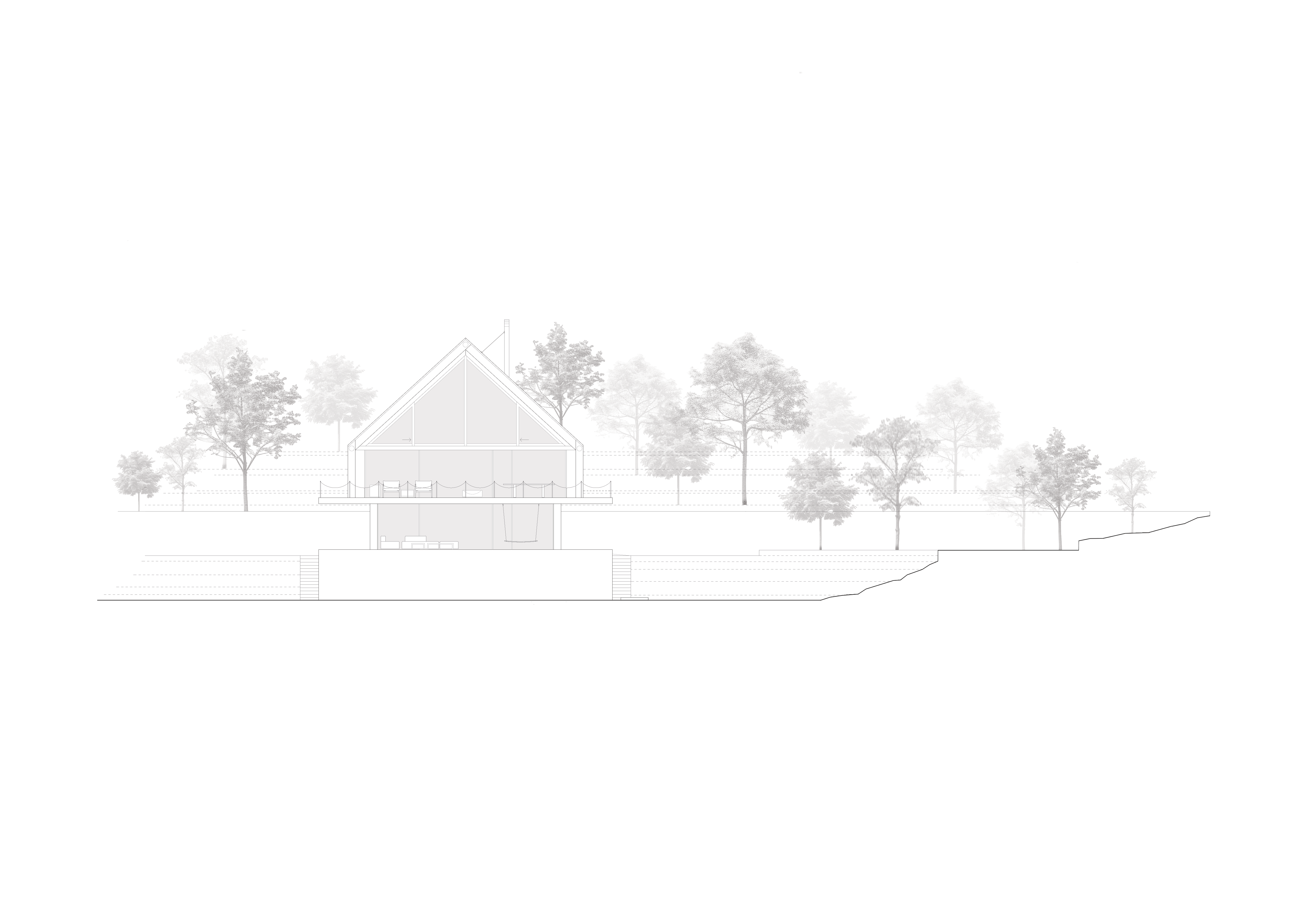Private residence
in the Lofoten Islands
A contemporary cabin set in the Norwegian fjords
2024
Perched on the rugged Norwegian shoreline, this domestic refuge offers a seamless connection between land and sea, conveniently set next to the main road, nestled against the mountain towering in the background. The architecture design embraces the breathtaking view, reflected off of the full height windows. The structure is defined by contrasting materials, marking the transition between floors: stone and concrete root the building into the earth, while wood and glass reach to the sky. On both levels, the triple glazed windows frame the overwhelming beauty of nature and a double mirrored deck surrounds the house, seeming to float over the sea, almost becoming part of the water, with a pier stretching out on the lower ground, for fishing or boating. Furnishings are kept minimal, and whenever possible, integrated into the architecture, to enhance the interior space and highlight the use of raw materials, all aimed at creating a balanced blend of rustic charm and modern elegance. This contemporary cabin blends the essence and aspects of loft living with the tranquility of a mountain retreat.
Technical drawings
Ground Floor

First Floor

South WEST elevation

section

north WEST elevation

Information
Commission
Concept development
Architecture design
Interior design
480 sq m
Client
Private
Designers
JSArchiLab, Architecture
Jasmine Shojaei, Interior
Companies/Products
DERIX group, timber engineering
VITROCSA, window and door system
CC BETONG, concrete structure
Cassina, furniture
Edra, furniture
Porro, furniture
De Padova, furniture
CEADESIGN, taps & faucets
GAGGENEAU, appliances
Date
2024 – ongoing
Renders
JSArchiLab